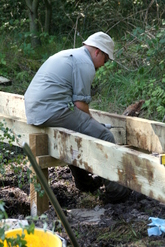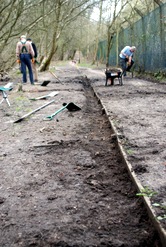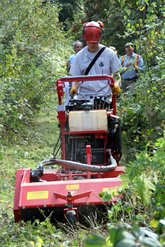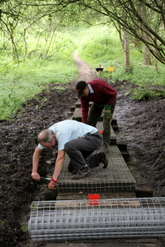A detailed audit of the provision of physical and intellectual access on Greenham & Crookham Commons was undertaken in 2014, the main focus of which was as follows:
- A condition assessment of all the access paths, tracks and entrances in collaboration with the Public Rights of Way (PROW) team at WBC.
- An assessment of all access structures such as gates, and mapping of these.
- An assessment of the interpretation available on site.
- If waymarking is present, an assessment of its condition and fitness for purpose.
- An assessment of the accessibility of any buildings and structures present.
- Detailed mapping of the physical path network which includes main tracks, waymarked routes and informal paths.
The mapping and assessment work in particular, coupled with feedback from stakeholders and information from the concurrent visitor survey will help inform decisions on access maintenance on the Common.
Plans, subject to the final outcome of the access audit, are as follows:
- Establish a hierarchy of routes based on level of use, utility and suitability. Prioritise any improvement and repair works accordingly as follows (in descending order of importance):
- All-user routes suitable for walkers, riders, cyclists and people with disabilities or limited walking ability to use.
- Other waymarked routes, including Public Rights of Way.
- Informal paths.
- Undertake a bi-annual inspection of access gates and furniture on the common with repairs carried out within a specified period. Any clearly dangerous structures will be made safe or isolated immediately. Responses at other times to reports of damage to infrastructure.
- Promote several new and existing waymarked routes, install waymark posts and discs accordingly. Remove old waymark posts. Check waymarking on these routes on an annual basis thereafter.
- Specify and map a winter cutting regime for routes through scrub and woodland where woody vegetation may impede access the following growing season. Paths to be prioritised according to the hierarchy above. (See winter path clearance plan.)
- Carry out summer mowing on selected paths where necessary. Paths to be prioritised according to the hierarchy above. (See summer mowing plan.)
- Where conditions allow routes will be cleared to the following usable widths and heights:
- All-user routes: 3m(w) x 3m(h)
- Other waymarked routes: 2m x 2m
- Informal paths: 1.5m x 2m
- Repair key multi-use routes referred to in the access audit (see map), where possible using gravel from the common combined with suitable material to provide a stable, usable surface in keeping with the look of the common.



